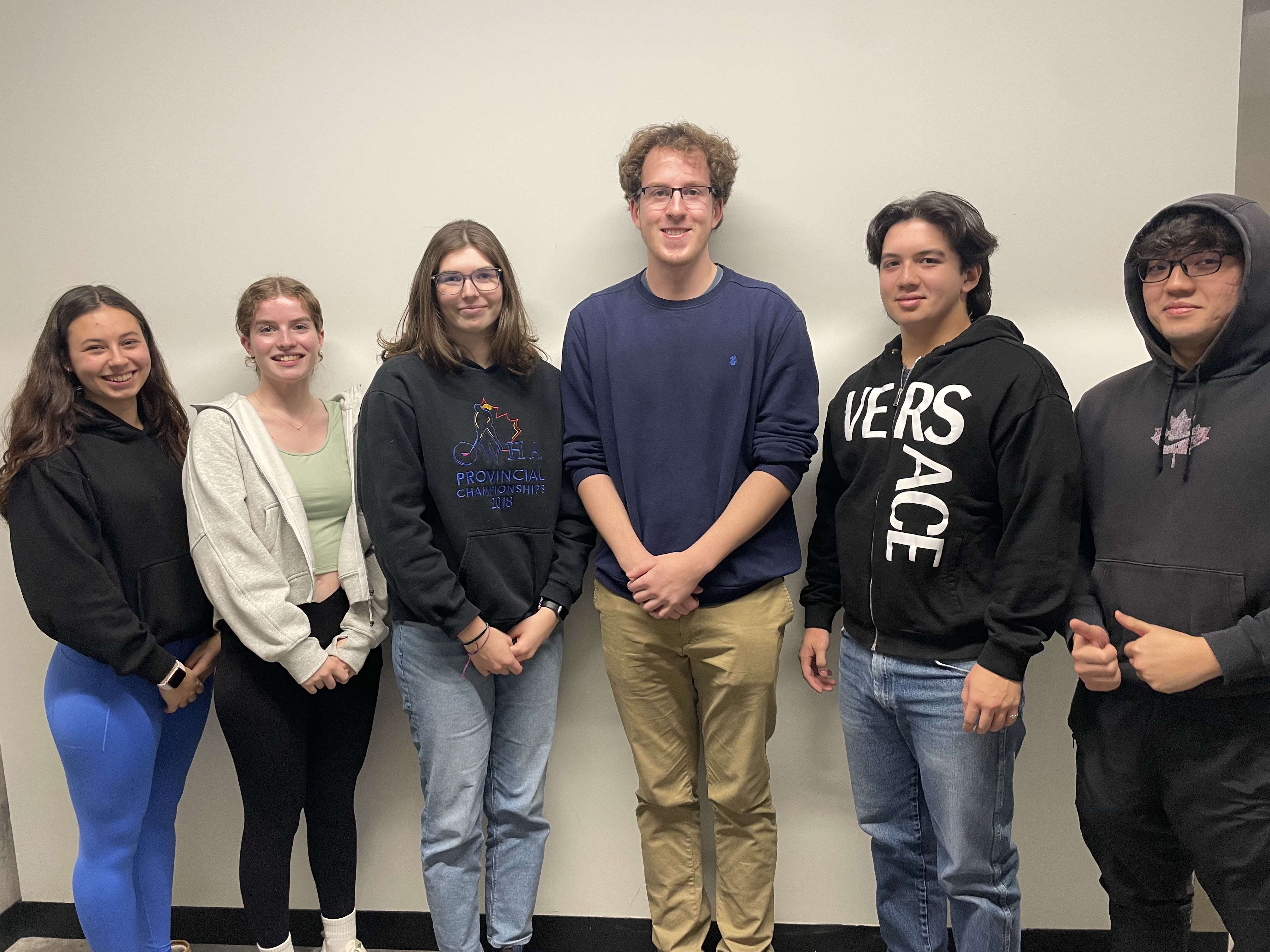

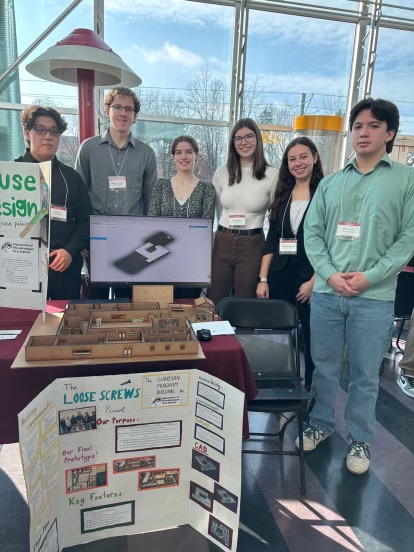
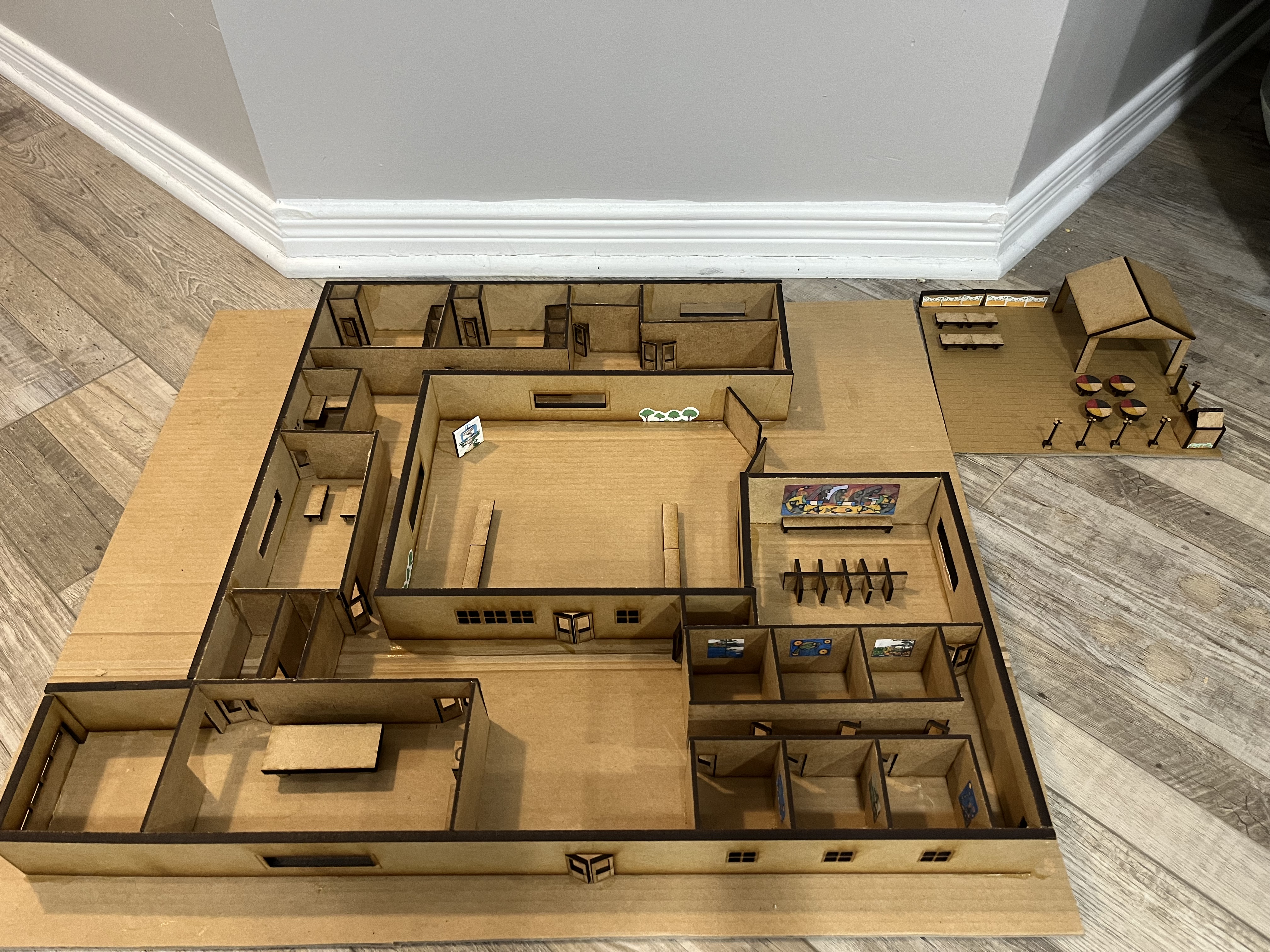
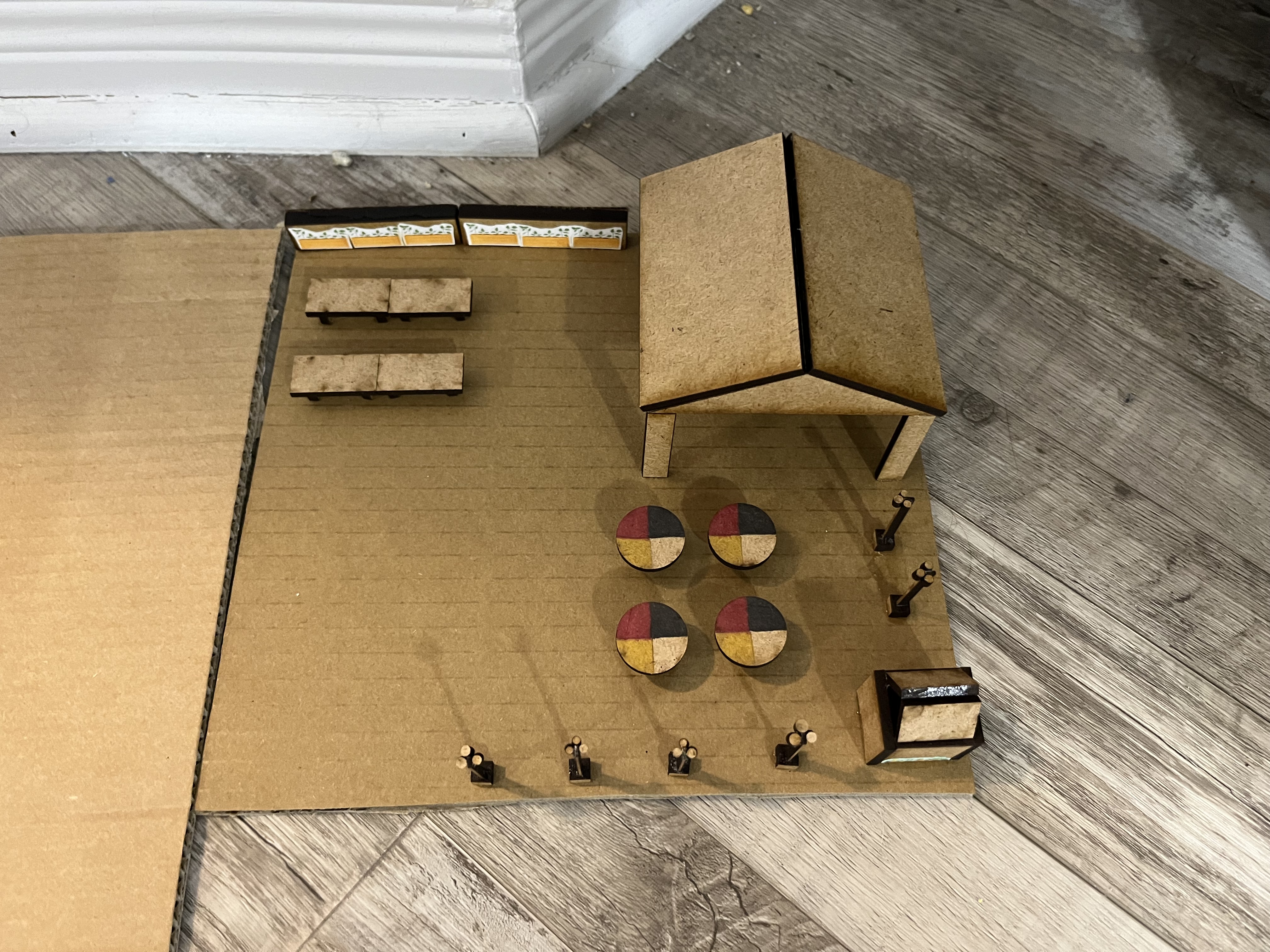
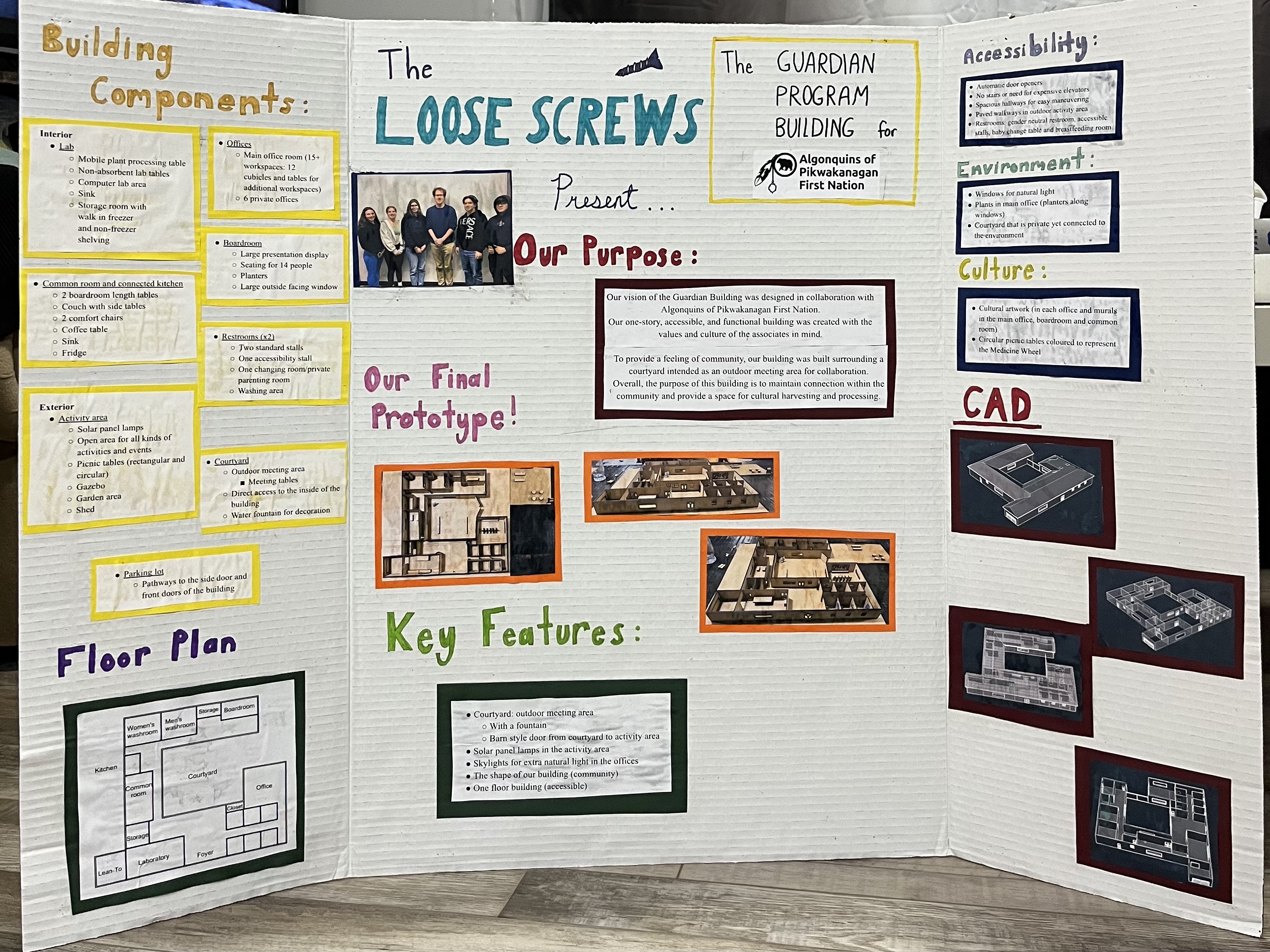
DESCRIPTION
Our vision of the Guardian Building was designed in collaboration with Algonquins of Pikwakanagan First Nation. Our one-story, accessible, and functional building was created with the values and culture of the associates in mind. To provide a feeling of community, our building was built surrounding a courtyard intended as an outdoor meeting area for collaboration. The floorplan of our main building includes:
-office spaces
-a boardroom
-a common room
-a laboratory
-a lean-to
-storage rooms
-a kitchenette
-restrooms
Adjacent to the building is a parking area for both recreational and commercial vehicles. Additionally, there is an outdoor activity area provided for company or community events. Overall, the purpose of this building is to maintain connection within the community and provide a space for cultural harvesting and processing.
-office spaces
-a boardroom
-a common room
-a laboratory
-a lean-to
-storage rooms
-a kitchenette
-restrooms
Adjacent to the building is a parking area for both recreational and commercial vehicles. Additionally, there is an outdoor activity area provided for company or community events. Overall, the purpose of this building is to maintain connection within the community and provide a space for cultural harvesting and processing.
GNG1103-Group 10-Loose Screws
PUBLISHED ON
Nov 9 2023
| PROJECT FILES | Download |
Activity.pdf5 KB
Activity.svg25 KB
Bathroom Stalls.svg22 KB
Decor.pdf1 KB
Decor.svg9 KB
Doors.pdf3 KB
Inside 100-.pdf1 KB
Inside 100-.svg14 KB
Outside 100-.pdf4 KB
Outside 100-.svg53 KB
Building cost breakdown.pdf5320 KB
Final CAD.dwg2666 KB
CATEGORIES
LICENSE
Creative Commons - Attribution
Linked to Project Proposal:
Comments
Top votes
Newest